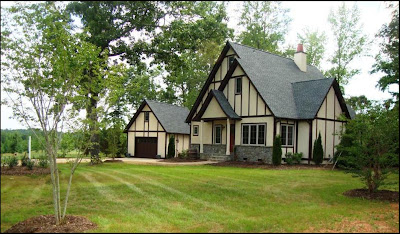As you turn in to Derbyshire and travel up the hill onto Hollymoorside Drive, you find a charming yellow home called the Marigold Cottage.
It was built by local builder Frank Cyrill, owner of
Cyrill Custom Homes, on Homesite 61. The cottage features an open floor plan with custom cabinetry in the kitchen and a built-in entertainment center in the living room. It offers a great flow for entertaining guests, which we learned when we hosted 40 CETA members there for the post trail ride brunch!
The master bedroom is located on the main floor, with a great view of the backyard and patio. The second floor is currently be completed to include a third bedroom and full bathroom. The total square footage of the home is 1,840 square feet.
It has direct trail access, mountain and lake views, and is only a
short stroll from the lake front. The home is situated on a
level half acre homesite, and the
exterior features stone and stucco. There is a deck off of the living room, which leads down to a stone patio. The home also offers fully irrigated landscaping.



No comments:
Post a Comment